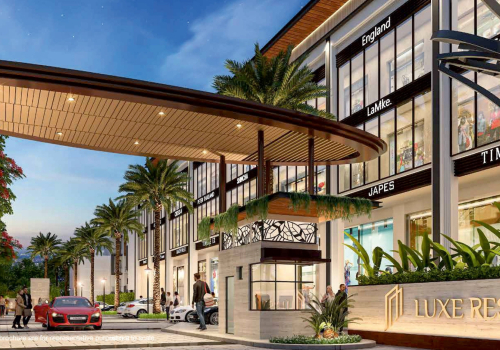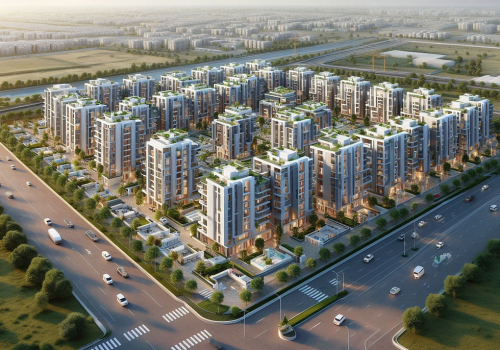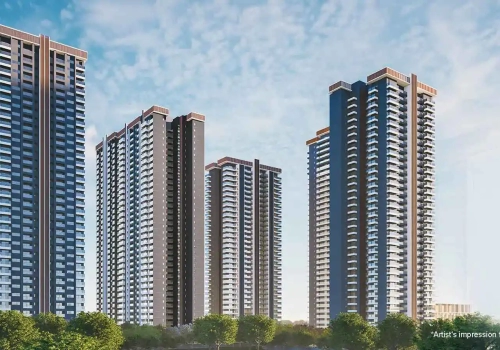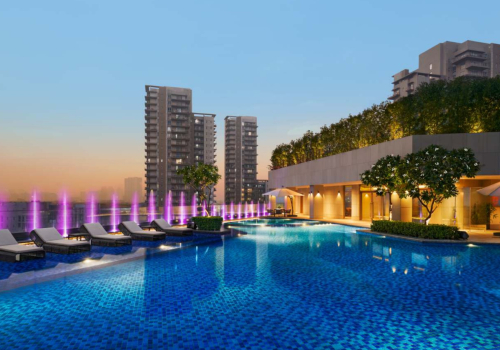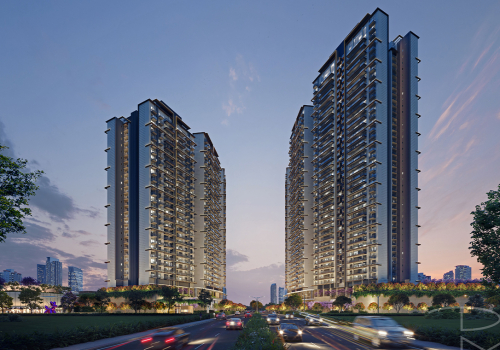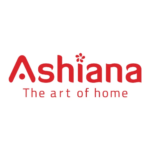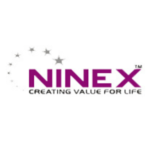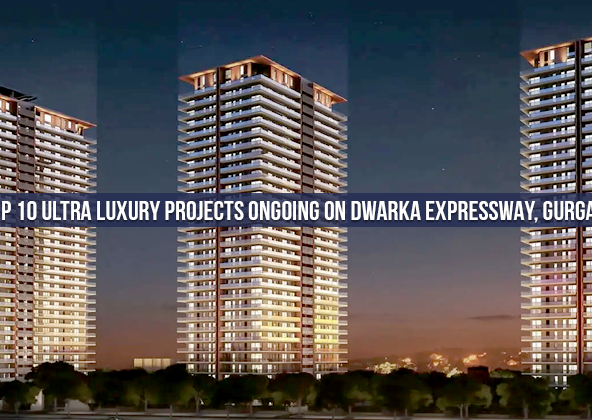Luxury Projects Ongoing On Dwarka Expressway : One of Gurgaon's most exquisite and excellent...
Get Your Dream Home
With just a click away…
Our Hot Selling Properties in Gurgaon
Check out some of our exclusive projects in Gurugram
Sector 76, Gurgaon
3/4 BHK
Sector 112, Gurgaon
Residential Plots
Sector – 106, Gurgaon
Residential Plots
Sector 4, Sohna
2/3 BHK
Sector 2, Sohna
2/3 BHK
Sector 89, Gurgaon
Residential Floors
Sector 35, Sohna
Plots
Sector 111, Gurgaon
3/4 BHK
Sector 37D, Gurgaon
3/3.5/4.5 BHK
Indulge In High-Quality Living
Gurgaon is one of the fastest-growing cities in India. This city has been the hub for luxury apartments. With the rapid pace of urbanization, there has been a significant increase in demand for premium living spaces in the city.
Where Luxury Meets Location
Explore some of the top locations in Gurugram
Working With The Best - Our Partners
Ashiana has been in the housing development industry for more than 36 years. The...
The Ninex Group of Companies offers comprehensive solutions across various sectors including real estate,...
Lion Infra Developers is India’s trusted builder, operating under the umbrella of Lion Manpower....
Our services

RERA Approved Only
We only deal with Rera-approved projects to ensure authenticity

Dedicated Agent
Our dedicated sales agent will be there with you to make the entire house buying process more simple

100% Guarantee
We offer 100% guarantee and ensure that you get the best deal.
Updates From Our blog
Get latest news pn properties here
Ultra Luxury Residential Projects in Gurgaon: Luxury apartments are becoming the new trend in...


