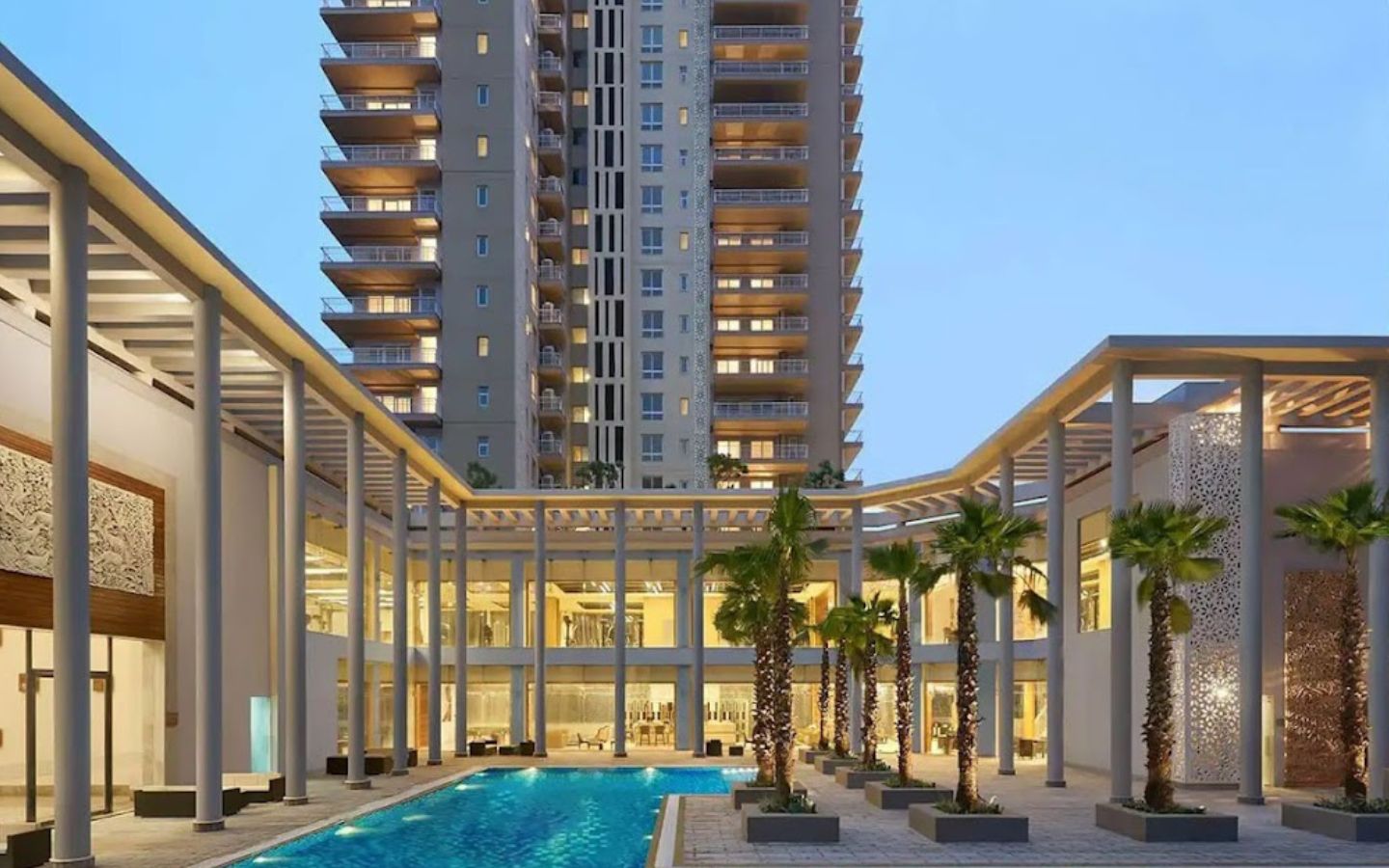Whiteland The Aspen
Sector 76, Gurgaon
HRERA NO. : 7 of 2023
ENQUIRE NOW
Configuration
3/4 BHK
Size
2795 to 6828 Sq.Ft.
Price
4.82 Cr Onwards*
Status
Under Construction
Whiteland The Aspen Overview
Whiteland The Aspen is an ultra-luxury high-rise apartment at the city’s most iconic location sector 76, Gurgaon.
Whiteland Corporation developed the project, offering 3 BHK and 4 BHK apartments fully loaded with luxury amenities. Whiteland The Aspen in Sector 76 gives you ample space with a lush green environment for a healthy lifestyle. Residents can enjoy breathtaking views of the Aravalli Range and the city’s skyline.
Sector 76, Gurgaon is situated in the heart of Gurgaon which comes with easy connectivity to all the essentials. It is also close to everything needed for an easy and convenient lifestyle, making Whiteland The Aspen gurgaon a worthwhile project to invest in. Whiteland Developers are developing this project over 13 acres of land.
The interior and exterior of Whiteland The Aspen Sector 76 Gurgaon are a perfect combination of modern aesthetics and a sense of warmth, offering ample space and ultra-luxury specifications that make it an ideal piece of art.
The project comes with luxury amenities like a gated community, a kid’s play area, fire safety, a jogging track, multi-tier security, a clubhouse, a landscaped garden, and lots more. Whiteland The Aspen is located on the growth corridor, SPR, offering close proximity to NH-8, Dwarka Expressway, Manesar, and Cloverleaf flyover through multiple existing roots. The project is a perfect choice for those who are looking for 3 BHK and 4 BHK high-rise apartments.
Whiteland Developers has designed opulent conveniences, offering its residents a luxurious stay. Modern features like enough natural lights and airflow, rainwater recycling, and central sewage treatment facilities contribute to a more relaxed and healthier way of life.
Whiteland The Aspen Highlights
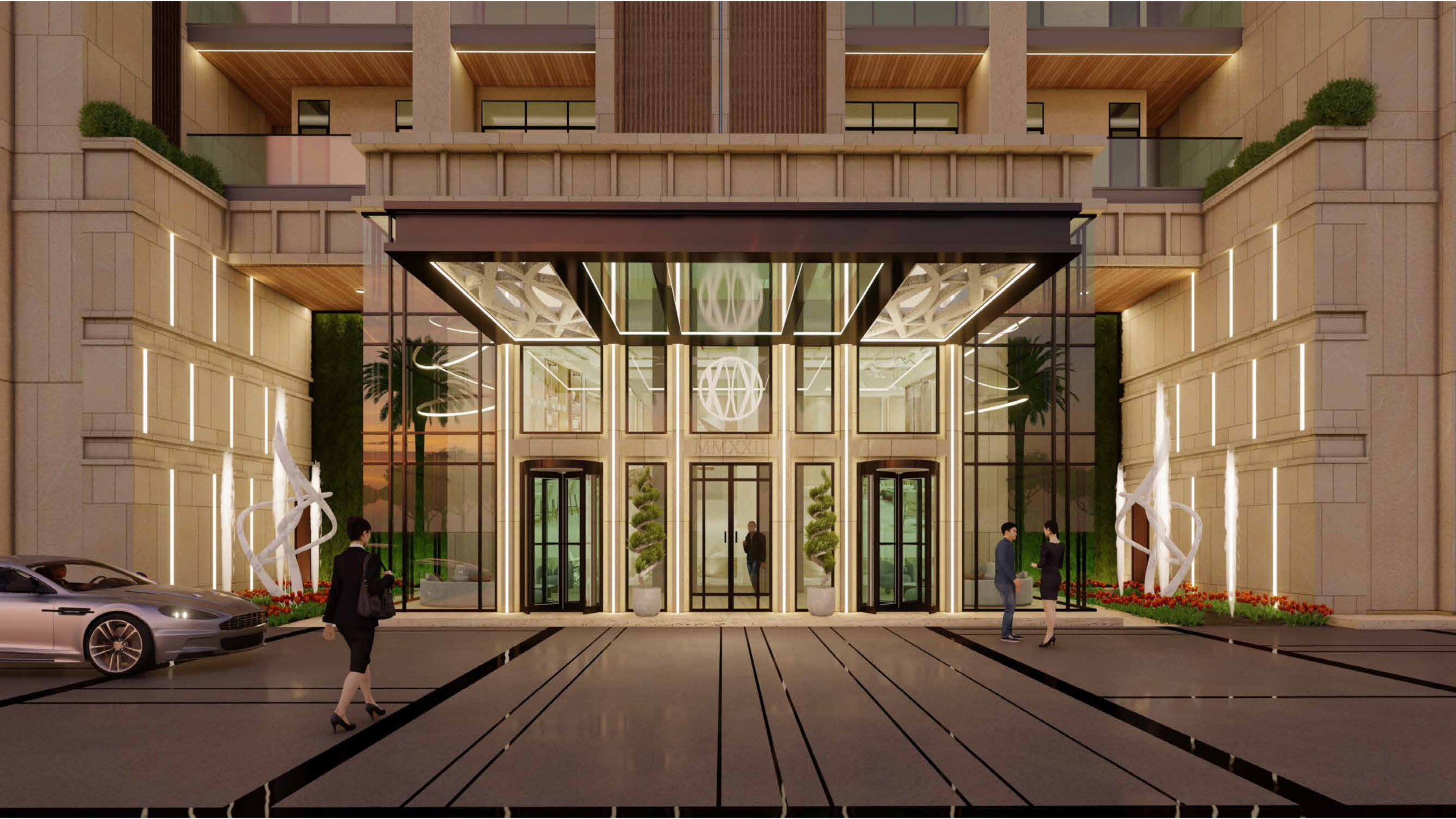
- Master design architecture by Hafeez Contractor.
- Construction Partner by Shapoorji Pallonji
- Landscape Architect by Christopher Jones
- Structural Engineer by Vin-Tech
- MEP Consultant by Sanelac
- Exquisite landscape design by Oracle Landscapes & world-renowned Chris Jones.
- Super efficient spacious internal layouts.
- Enjoy the view with different hues on the spacious patio
- Breathtaking views of the Aravali range.
- Lucrative & flexible Payment Plans.
- Unprecedented specifications & amenities including fully loaded modular kitchen and VRV Air Conditioning.
Gallery
Whiteland The Aspen Price List & Floor Plan
| UNIT SIZE | TYPE | PRICE |
| 2795 to 4038 Sq.Ft. | 3 – 4 BHK + S | Price On Call |
Note: Ready to save big? Contact us for exclusive discounts!
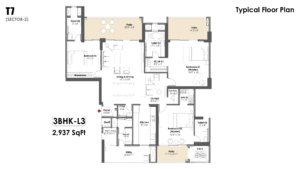
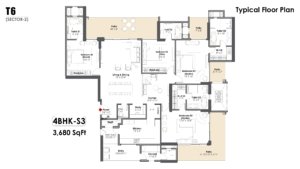
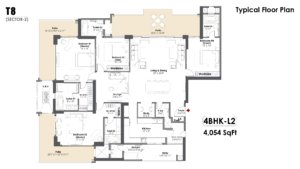
Whiteland The Aspen Location & Advantages

- Exclusive Malls in just 3 Min
- Upcoming Metro station in 2-5 Min
- Multiplex 5-7 Min distance
- School In just 10 Min
- Medanta Hospital in Just 12 Min
- 30 Mint distance from IGI Airport
- Near to NH-8
- Well connected with Southern Peripheral Road
- With proximity to Manesar, Dwarka Expressway
- Proximity to corporates like Bestech Business Pinnacle, DLF Corporate Greens, Skyview Corporate Park, etc.
















